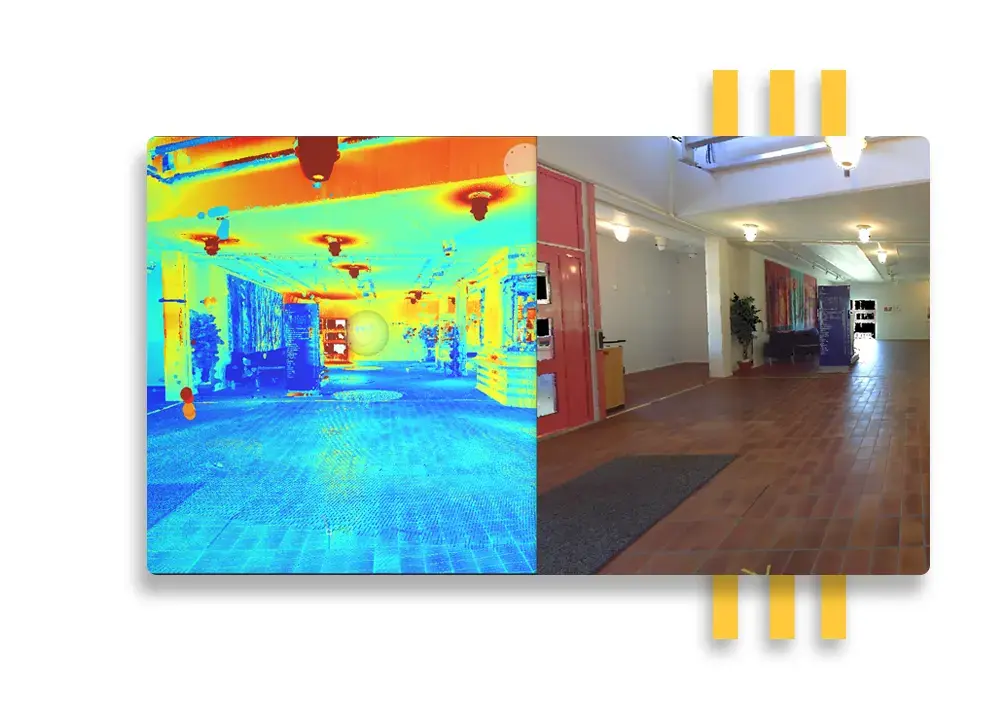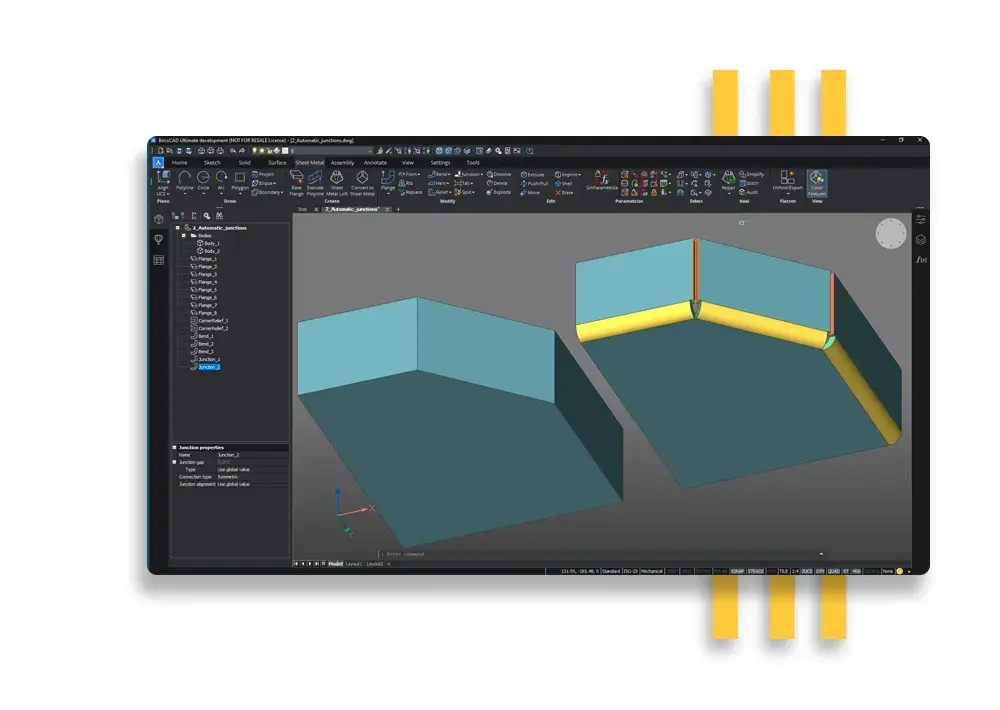Design - Model - Innovate
BricsCAD: The New Age of CAD Modelling
Go-to CAD Solution for Architecture, Engineering, and Construction (AEC)
Unlock the potential of BricsCAD, cutting-edge CAD software that redefines AEC workflows from top to bottom. From intuitive design to robust engineering tools, it’s crafted to streamline your workflow and ignite innovation.
What’s New in BricsCAD V25

BricsCAD Mechanical
NEW Feature
Automatically create scaled drawing section versions with updated dimensions, annotations, and positioning.

BricsCAD Mechanical
NEW Feature
Intuitive tools to streamline assembly sequences, scale the the process of assembly inspection and documentation.

Civil & Surveying
NEW Feature
Draw curves from a combination of curve geometry parameters and graphically alter its positioning.

BricsCAD Pro / Lite
ENHANCED Feature
Enjoy improved workflows with the upgraded parametric, 2D, and 3D Blocks Library.

BricsCAD Pro / Lite
ENHANCED Feature
Choose between binding or inserting external references directly in the ETRANSMIT dialog.
BricsCAD Pricing
 BricsCAD® Lite
BricsCAD® Lite
£290/year
Per user, billed annually
Streamlined and efficient 2D drafting and detailing with unmatched performance and compatibility.
 BricsCAD® Pro
BricsCAD® Pro
£605/year
Per user, billed annually
A versatile and intuitive solution for 2D and 3D CAD and modelling for powerful and interoperable workflows.
 BricsCAD® BIM
BricsCAD® BIM
£895/year
Per user, billed annually
Harnessing AI to drive BIM workflows on a robust 2D and 3D design platform for enhanced project delivery.
 BricsCAD® Mechanical
BricsCAD® Mechanical
£840/year
Per user, billed annually
Integrates intelligent 2D drafting and 3D modelling for comprehensive mechanical design and drafting solutions.
 BricsCAD® Ultimate
BricsCAD® Ultimate
£2020/year
Per user, billed annually
A seamless integration of BIM and Mechanical design, delivering powerful and cohesive workflows across disciplines.
Why Choose BricsCAD?
.webp)
Precise 2D Drafting and Annotation
- Efficient Layer Management: BricsCAD allows for the seamless creation and management of layers, making it simple to organise and control different elements of your design.
- Accurate Dimensioning Tools: Advanced dimensioning tools ensure precise measurements and annotations, crucial for technical drawings and architectural plans.
- Comprehensive Block Handling: The software provides robust features for creating and managing blocks, enabling reusable components and efficient drawing updates.
- Dynamic UCS: BricsCAD's dynamic User Coordinate System facilitates seamless navigation and object placement in 2D spaces.
Advanced 3D Modelling and Visualisation
- Direct Modelling Capabilities: Offers intuitive direct modelling tools, allowing users to create and modify 3D solids and surfaces without a history tree for quick design iterations.
- BIM Integration: BricsCAD’s Building Information Modelling (BIM) capabilities streamline the creation of detailed and accurate building models to improve coordination and curb errors.
- High-Performance Rendering: Advanced rendering tools provide photorealistic visualisations to enrich client presentations and design reviews.
- Point Cloud Support: Allows importing and manipulating point cloud data to facilitate the conversion of scanned environments into 3D models.


Customisation and Automation
- LISP and VBA Scripting: To support extensive customisation through LISP and VBA, enabling users to automate repetitive tasks and create custom functions tailored to project-specific workflows.
- APIs Integration: Seamless access to powerful APIs that enable the development of bespoke applications and integrations, enhancing workflow efficiency.
- Tool Palettes and Custom Commands: Customisable tool palettes and the ability to create custom commands streamline workflows and increase productivity by reducing the need for iterative manual effort.
- Sheet Set Manager: To manage multi-sheet projects effectively and ensure that all project documents are organised and up-to-date, which is essential for broad-scale projects.
- Cross-Platform Compatibility: BricsCAD’s compatibility with different OS, including Windows, macOS, and Linux, ensures that users can work on their preferred platform without compromising on functionality.
Brighter Graphics, Your CAD Partner
Brighter Graphics is the go-to partner for Bricscad, offering comprehensive support for all things related to BricsCAD. Whether it’s onboarding or technical support, Brighter Graphics is your go-to platform with decades of industry experience in the CAD industry to guide you every step of the DWG journey.
Experience the BricsCAD Difference!
BricsCAD delivers all the 2D & 3D drafting, modeling & collaboration features you know, at a fraction of the price. Work seamlessly with AutoCAD files. Stop converting, start creating. Get a familiar, intuitive interface with a modern twist. BricsCAD: Power without the premium.


